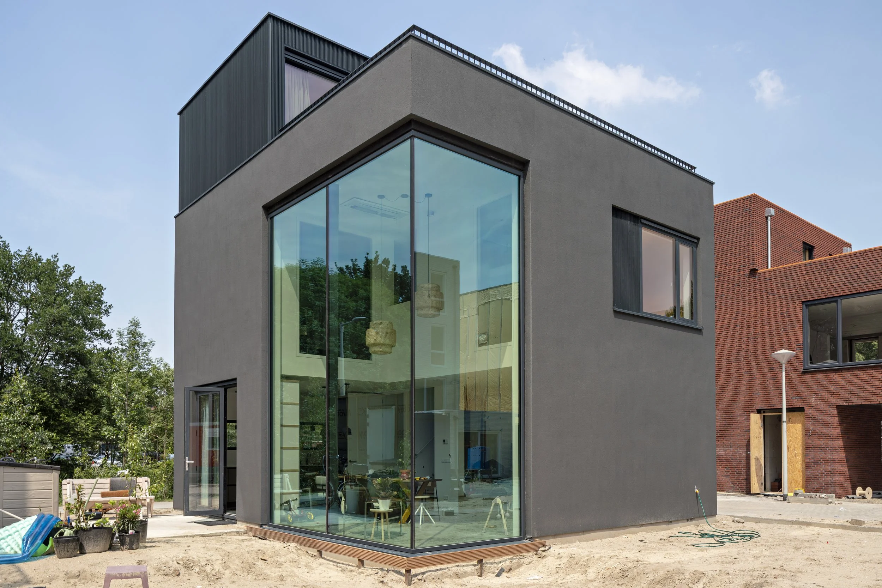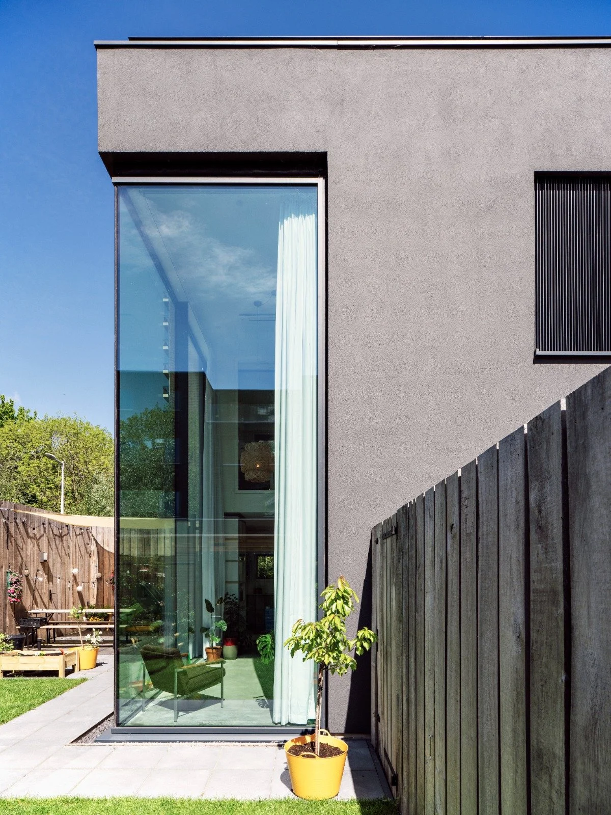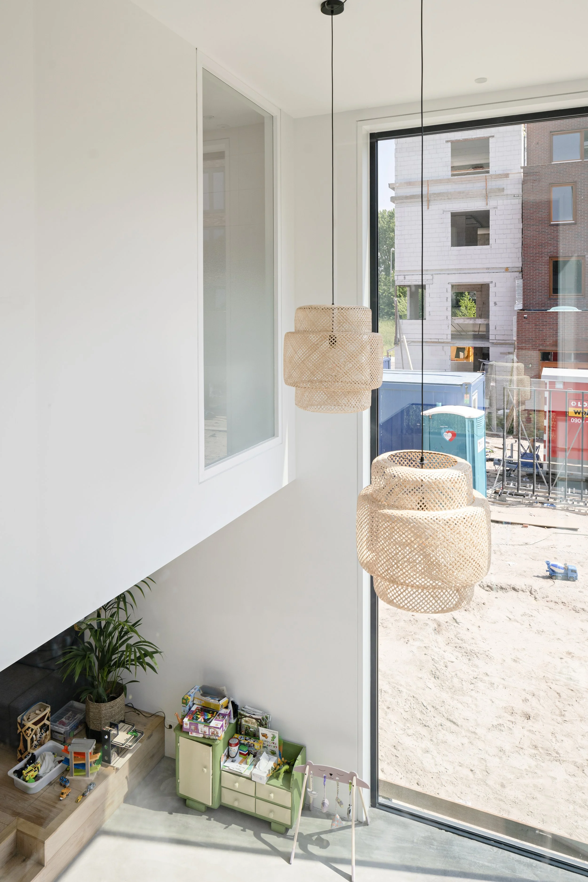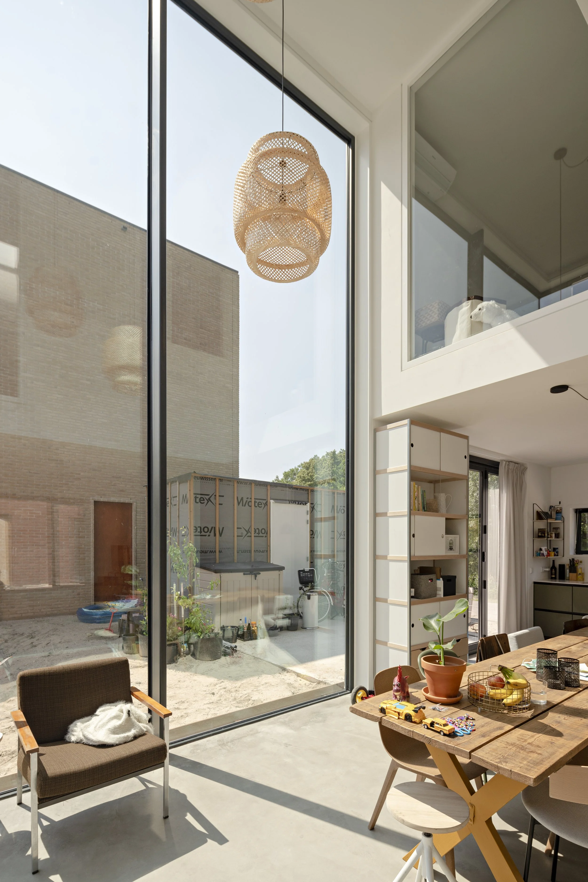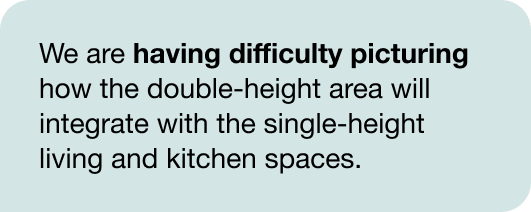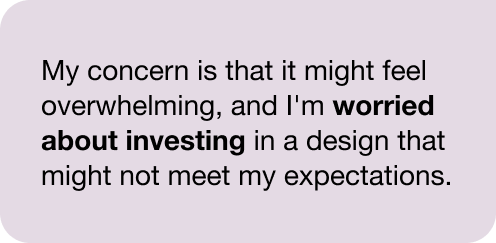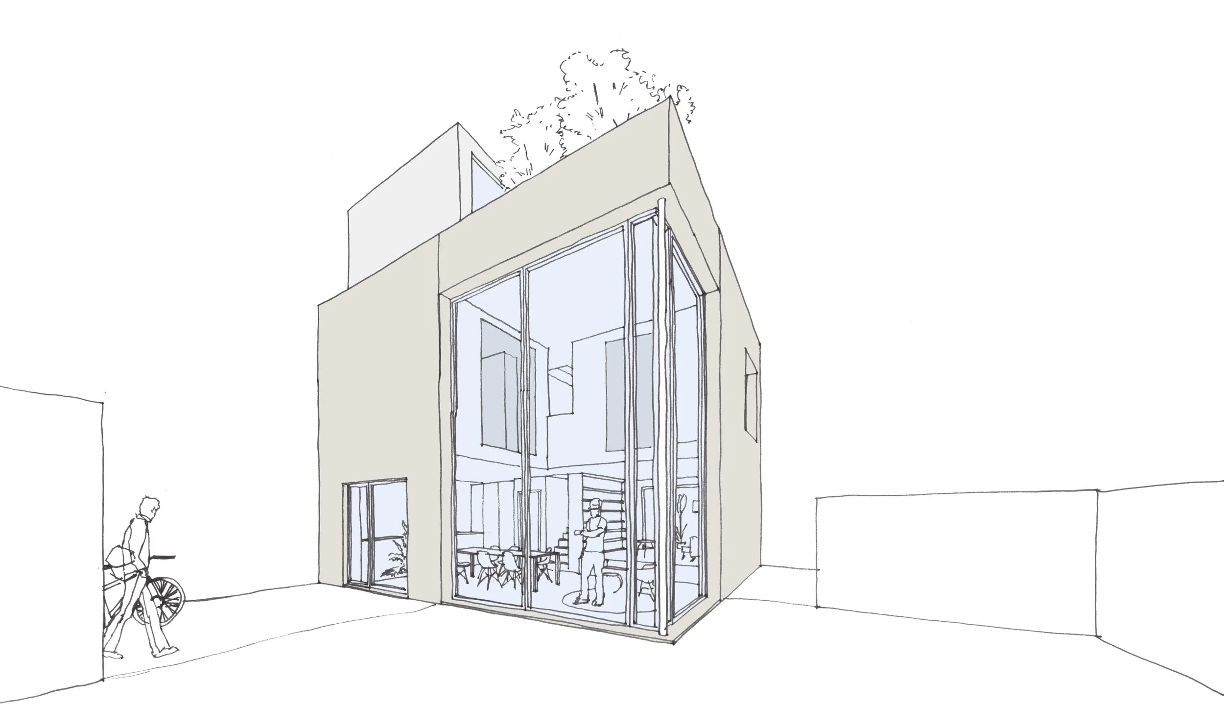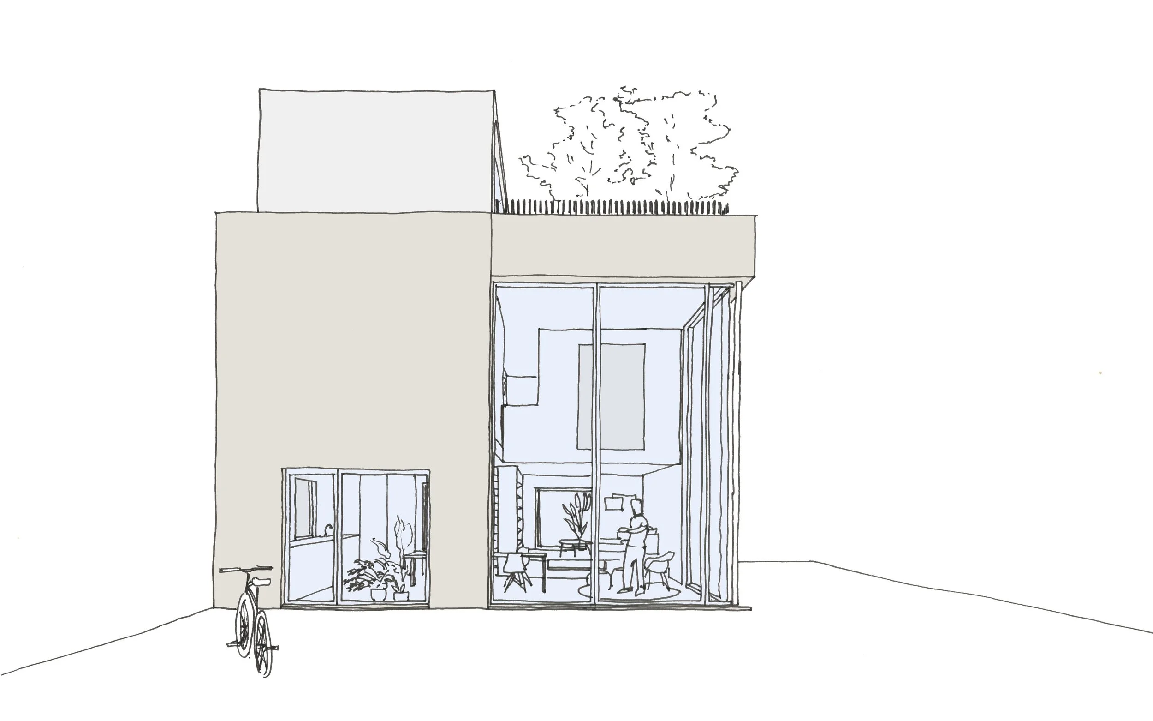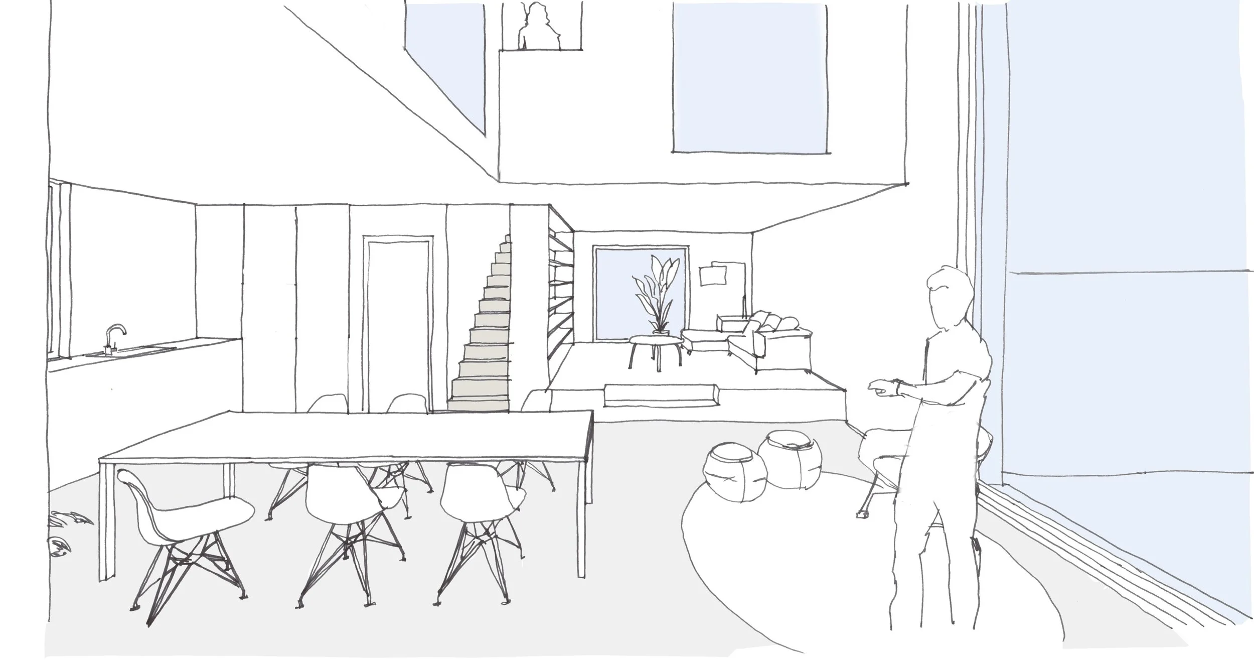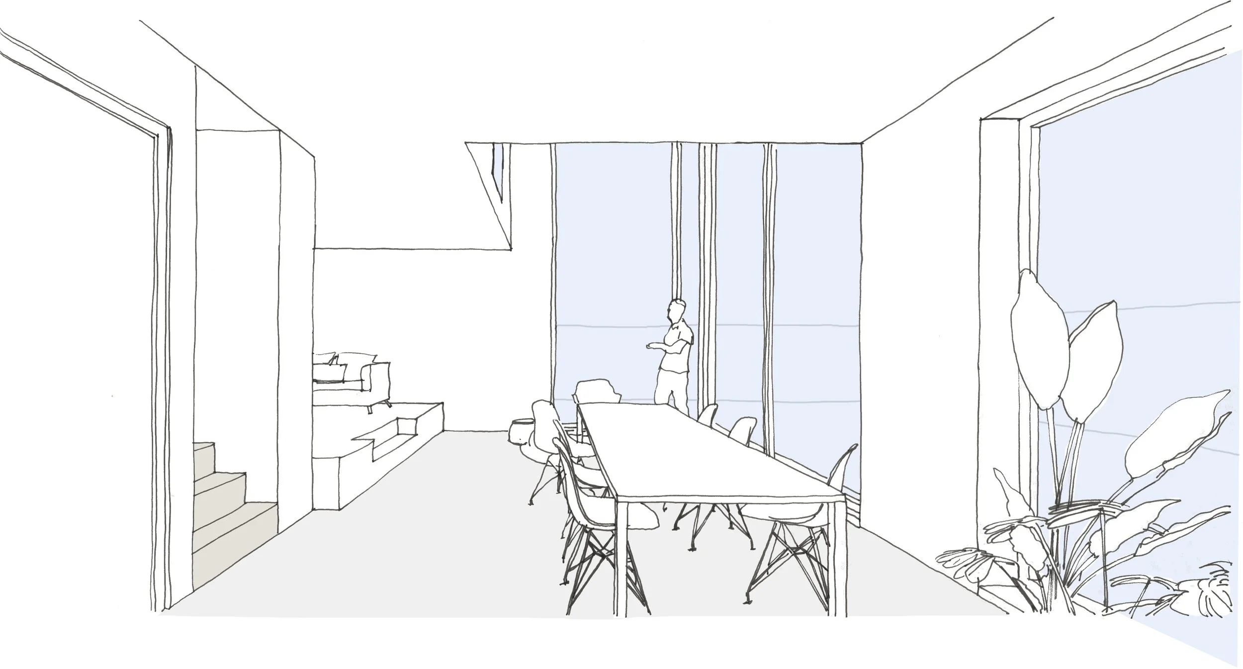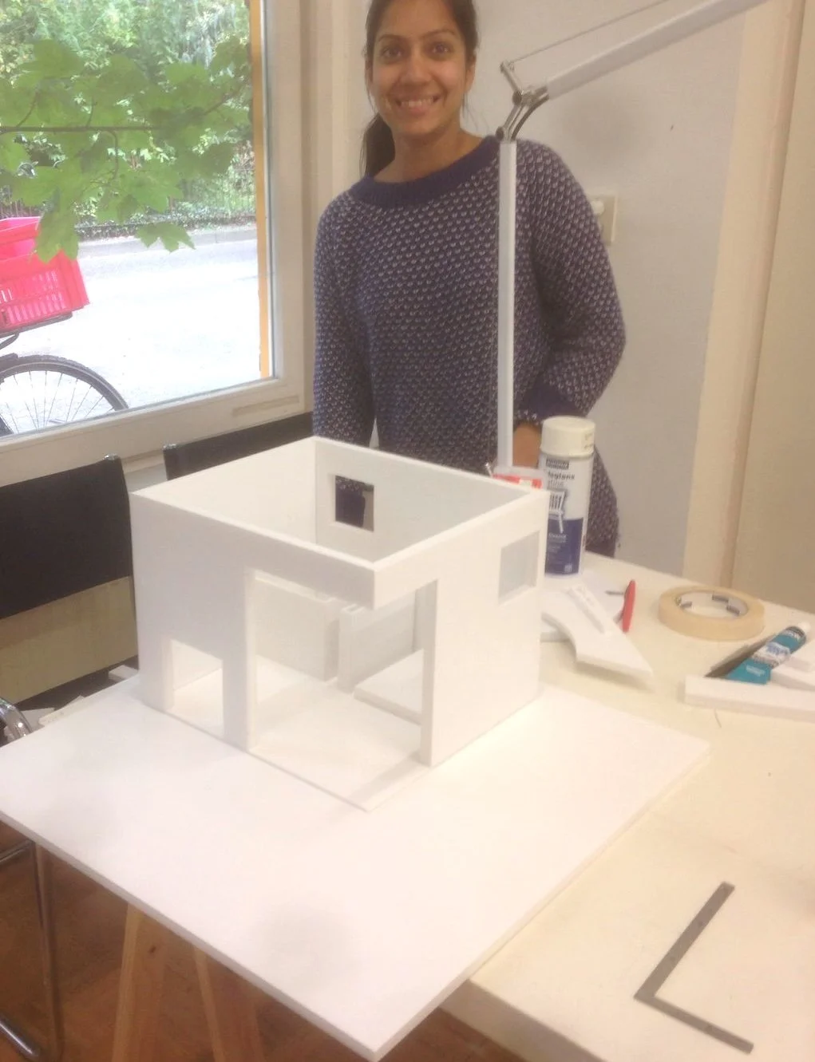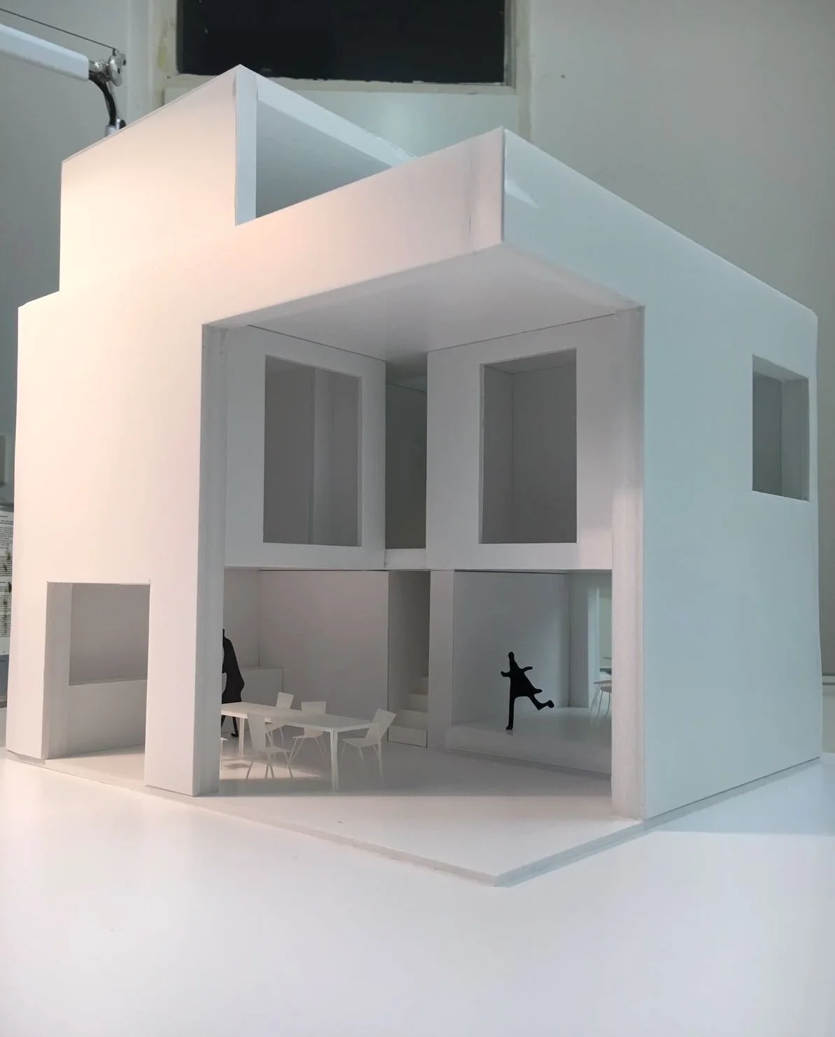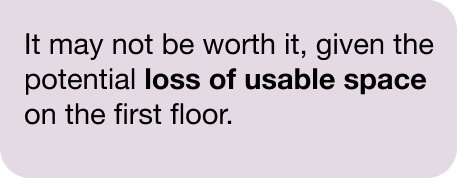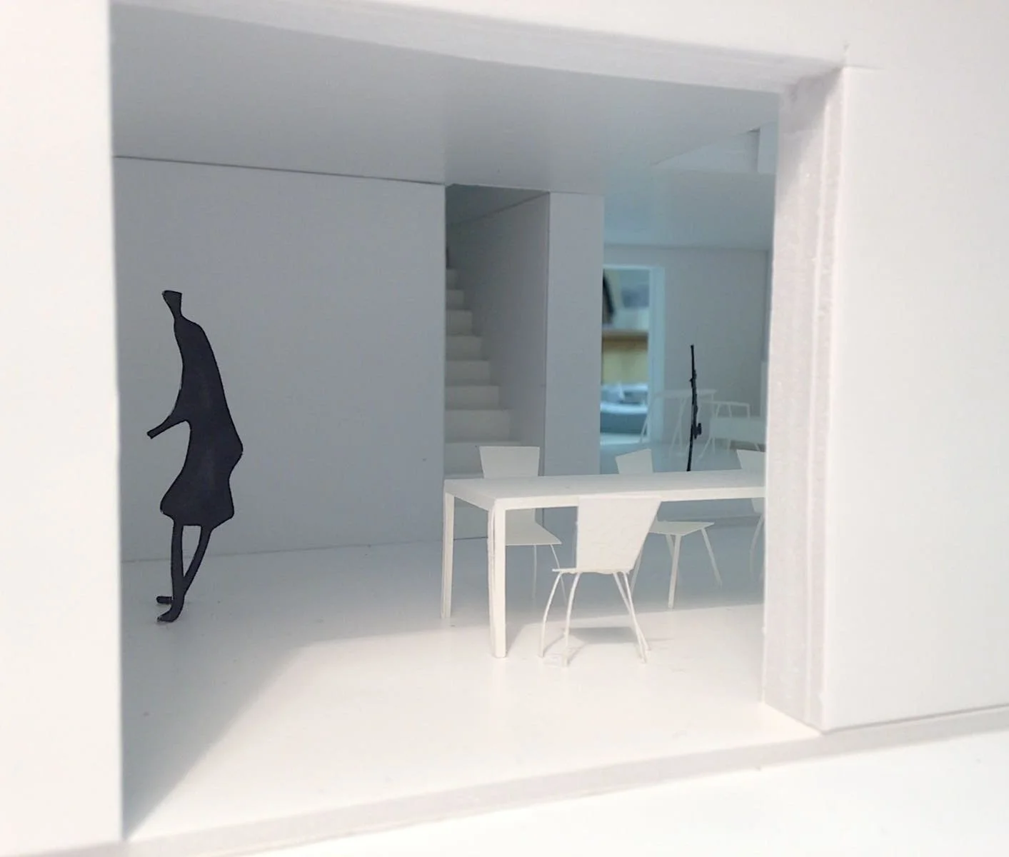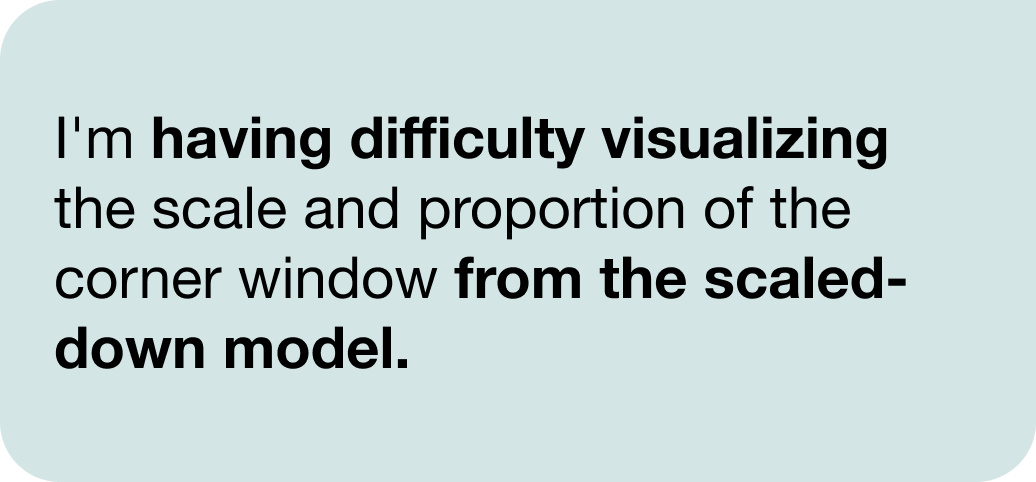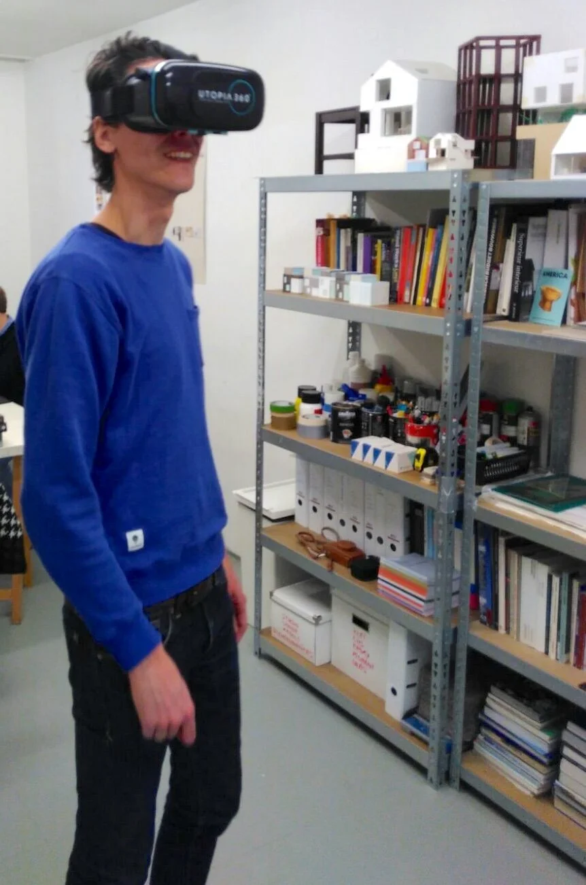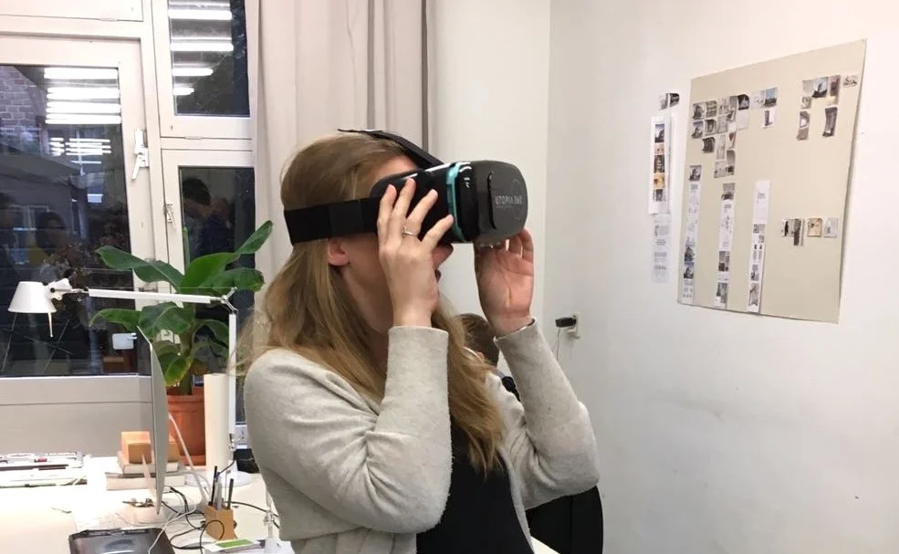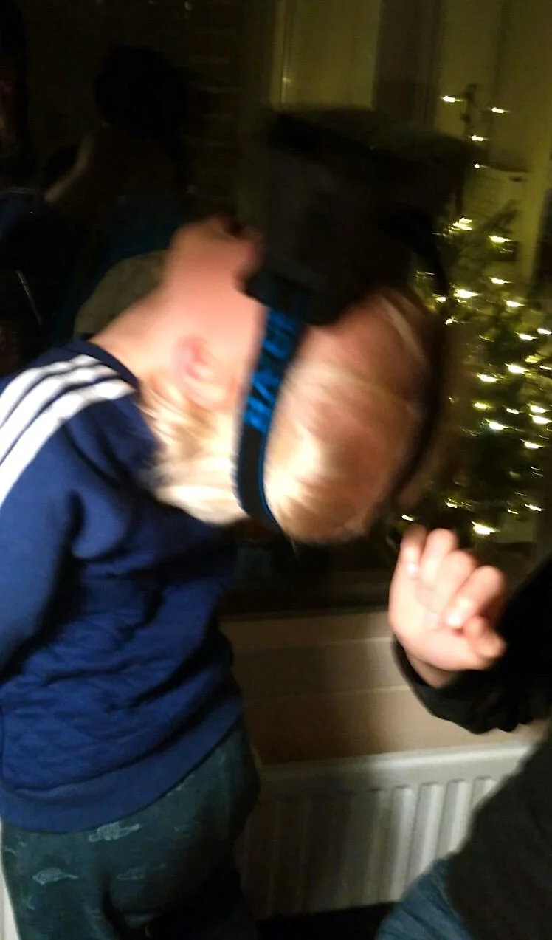The Intersection of Architecture and UX
Showcasing the shared design and problem-solving process in architecture and UX.
As the project architect, I led the design and construction of a family home in Amsterdam Noord, a thriving neighborhood known for its innovative living spaces and cultural attractions. The project aimed to create a cohesive living environment for a couple and their two young children, balancing individual privacy with family connectivity.
Key Objectives:
Utilize half of the site area for the built structure, preserving the remaining space as a private garden.
Create a seamless living experience that allows family members to have personal space while maintaining a sense of connection.
Incorporate sustainable materials and construction methods to minimize ecological impact.
INTRODUCTION
As Project Lead, I oversaw all aspects of the project:
Project Initiation: Analyzed project requirements and local regulations
Conceptual Design: Developed sustainable design concepts
Stakeholder Management: Managed stakeholder relationships, including clients, engineers, contractors and internal team
Prototyping & Visualization: Created 3D prototypes for visualization and refinement
Project Oversight: Ensured project quality and alignment with client expectations
WHAT DID I DO?
PROJECT BRIEF
Architectural clients struggle to visualize proposed design solutions through traditional 2D drawings and static 3D renderings, leading to difficulty in understanding, hesitation in approval, and potential misalignment with expectations.
problem
We implemented an immersive 360-degree Virtual Reality (VR) experience, enabling users to explore the design with VR headsets. This helped them grasp scale, proportion, spatial relationships, lighting, material textures, and visualize movement and interaction within the space.
Solution
The VR solution bridged the gap between concepts and tangible experiences, improving communication, streamlining the design process, and increasing efficiency. It led to faster approvals, fewer revisions, and ensured the project was completed within budget and on schedule.
THE RESULT
Post-construction photos of the villa, realized by streamlining client decision-making for timely execution
We developed a clear vision based on user needs, budget constraints, and local regulations. Our design featured a bold cube structure with a double-height dining area and tall glass walls. When we presented our design idea to the users, we realized the need to effectively communicate our vision to increase the client's confidence in the project.
UNDERSTANDING THE PROBLEM SPACE
How might we effectively communicate our architectural vision to the client, enabling them to fully grasp the spatial concept and value of the proposed design, thereby increasing their confidence to invest in the project?
OPPORTUNITY
IDEATION
Sketch
To address the users’ concerns, we initially provided detailed sketches from various angles.
ITERATION
When sketching proved insufficient, we built a 1:30 prototype, offering a tangible representation to help the client better grasp the spatial relationships and proportions.
Model aka Prototype
Testing
MOMENT OF TRUTH
User feedback was positive, with comments like:
ITERATION
Empower users to experience the scale and proportion of the double-height area, showcasing how it connects the interior living spaces while creating a strong, expansive connection with the outdoor green space, which was a key priority for the end user.
360° images
VR technology can revolutionize the design process
Bridging the gap between physical and digital spaces created a truly immersive experience.
Enhanced user understanding through immersive design.
Accelerated decision-making by providing a clearer spatial experience.
Boosted overall client satisfaction with more engaging, tangible presentations.
This approach is invaluable for translating complex architectural concepts into tangible spatial experiences.
RESULTS AND TAKEAWAYS
Reflecting on the process, I noticed strong parallels between architectural problem-solving and UX design
Both fields begin with research and a clear definition of the problem.
Followed by ideation to generate and select the best solutions.
In architecture, prototypes might include 3D renders, physical models, or like in this case- immersive 360-degree experiences, while in UX design, they are low- or high-fidelity prototypes.
Both disciplines then test these prototypes, gather feedback, and refine the design accordingly.


